Upcoming Bond Building Plans – A Brief Overview
May 24, 2023
The images below are current plans for a potential future JCC school on the proposed site (which is approximately 50 acres of farm ground Northeast of the football field at the Tecumseh site). The plans work from East to West on the proposed site with the first (easternmost) image being the highest in elevation. As the building plans move Westward, the elevation drops with each image. Therefore, the building will have three levels; a top level of classrooms, a middle level of class- rooms, commons and top load gym, and a lower level being the gym floor and auxiliary gym. The final image is the “site plan” showing how the building will sit on the property.
The goal of the project is to provide the necessary square footage for all the programming needs of our district. Therefore, some of the spaces, walls and formatting could change throughout the design and even building phases. However, the square footage would remain approximately the same. The facility presented here includes ALL programming for JCC’s needs. The current Cook Site, Tecumseh Site Elementary and High School would no longer be needed.
The dollar figure for the facility, all aspects of the work, dirt work, utilities, soft costs and FFE (furniture, fixtures & equipment) is in the range of $47-$50 million.
The images below should provide a higher-resolution of the building & plans compared to the Monthly Newsletter. But if you would like a PDF view, please click on the link below:
PDF view of the 2023 Proposed Bond (PDF)
2023 Proposed Bond Site Layout Plan
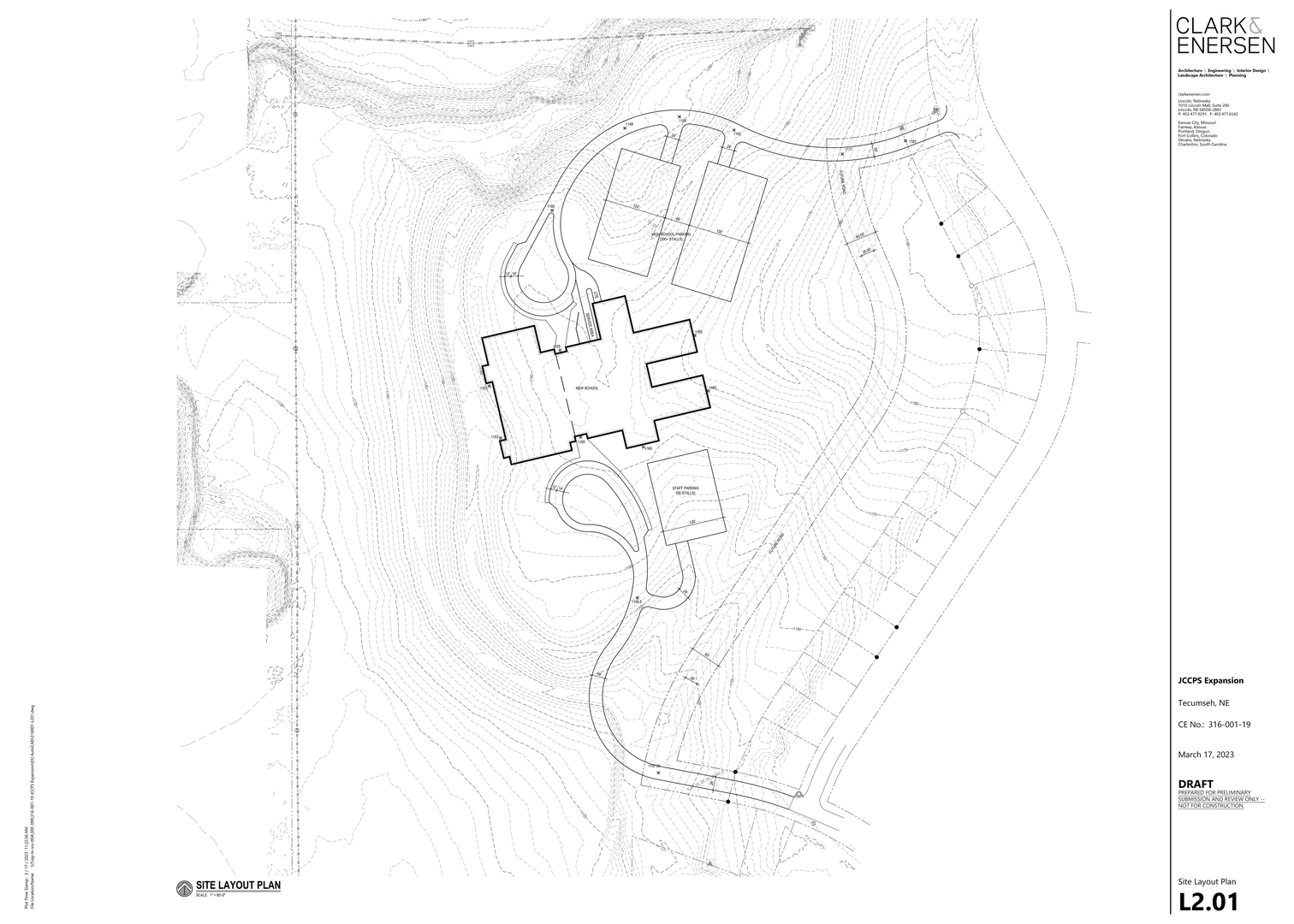
The updated building plans feature a handful of major changes:
- Total Square Footage = 123,940
- Last Year's (2022) Proposed Total Square Footage = 124,660
Compared to last year's (2022) proposed bond, this year's bond is 720 square feet less, while also adding the following spaces not included in the 2022 proposed bond:
- Added full CTE Shop (north side of HS)
- Added wrestling practice room (south side of gym)
- Added superintendent/central office
By adding these spaces to the 2023 proposed bond, the facility presented includes ALL programming needs for JCC. The current Cook Site, Tecumseh Site Elementary and High School would no longer be needed. Last year's 2022 proposed bond would still have required space in the current high school to remain open.
2023 Proposed Bond - Lower Level
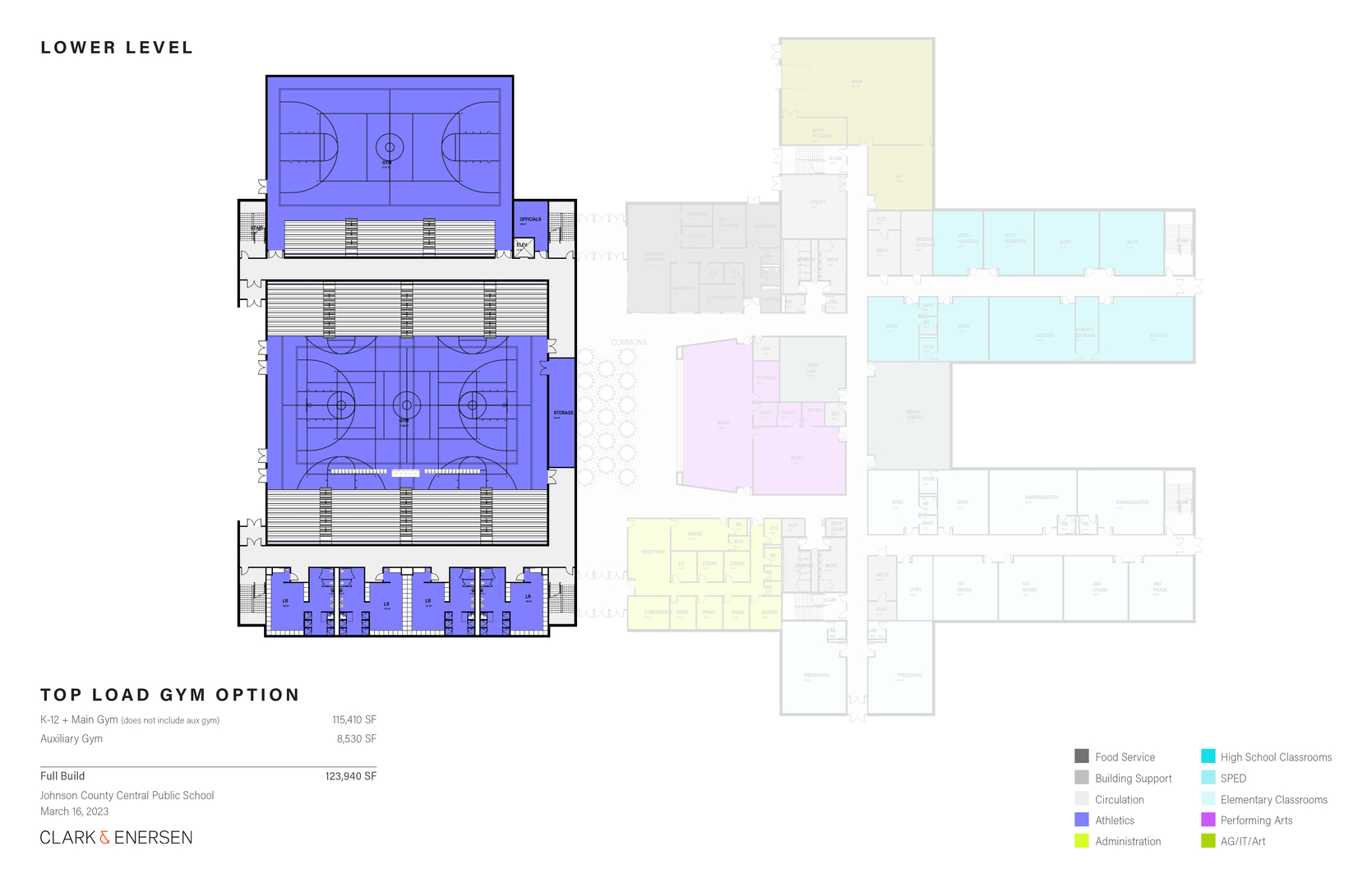
Lower Level Details: The 2023 Proposed Bond moves the gym & locker rooms to the west side. The gym floor level and locker rooms would be the lowest level, with ground level exits on the west side.
2023 Proposed Bond - First Floor
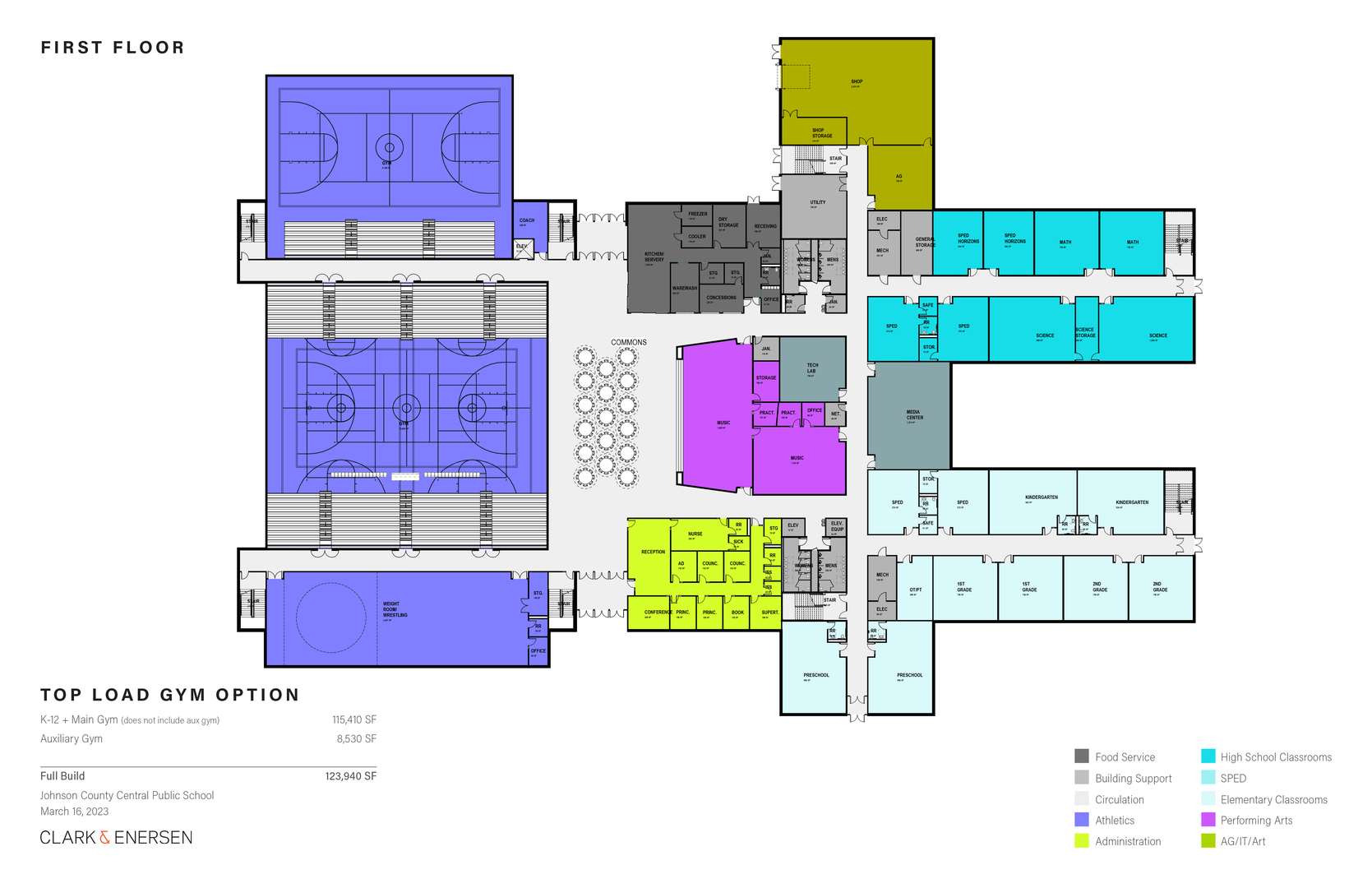
First Floor: With the gym space located to the west, the main ground level entries would now provide a true top load option to the gym. The wrestling space would be located to the south of the gym with the weight room (located above the locker rooms).
The first floor also features the added CTE shop area as well as central office (superintendent) staff space.
2023 Proposed Bond - Second Floor
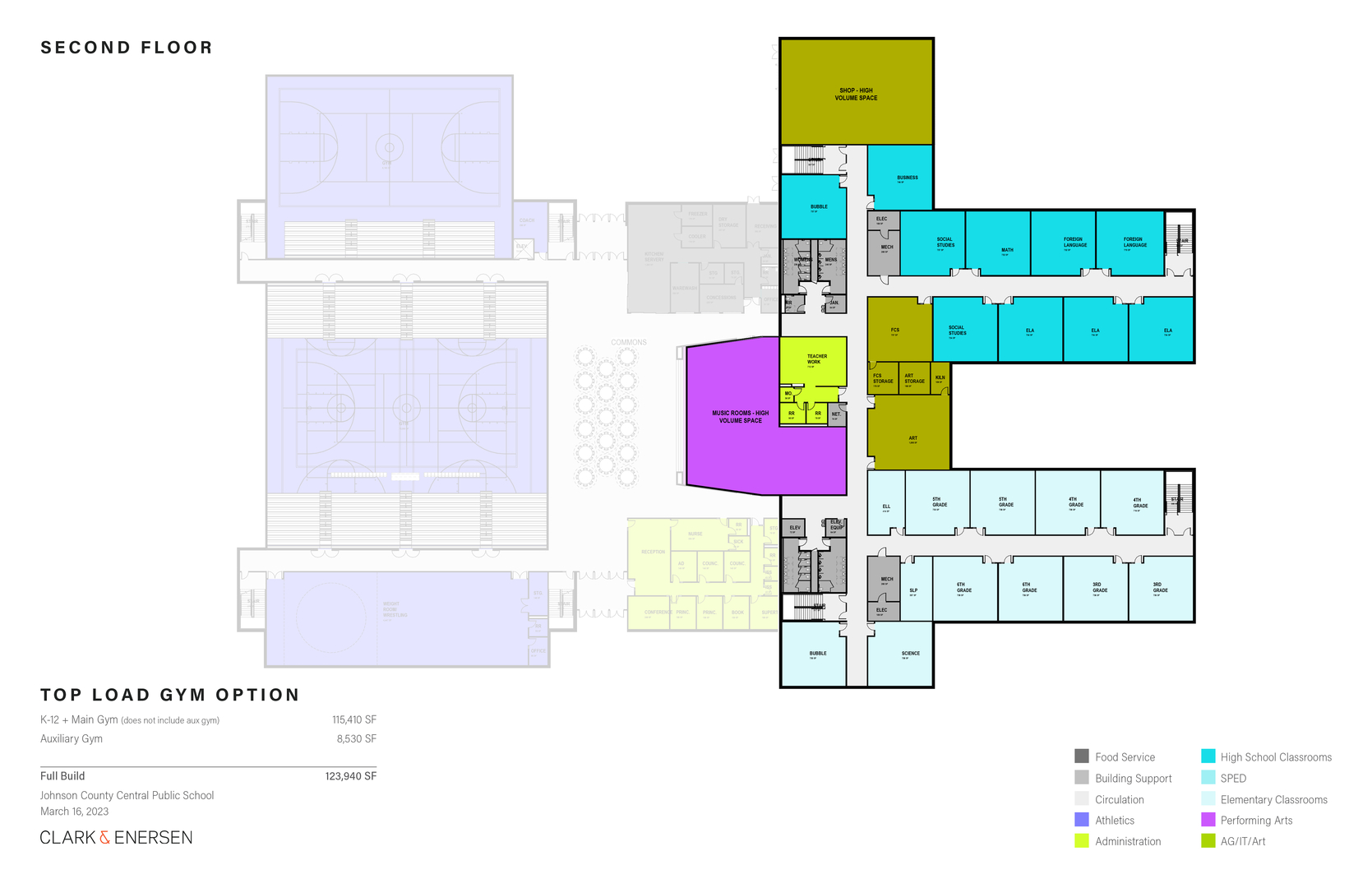
Second Floor: The second floor no longer extends as far over the middle area (the main shared spaces section of the building). By re-arranging some spaces & rooms, some hallways were eliminated to help save on square footage. The Art Room, Tech Lab, & Media Center have been moved closer to the classrooms instead above the administration offices & kitchen areas.
2023 Proposed Bond - Concept Massing
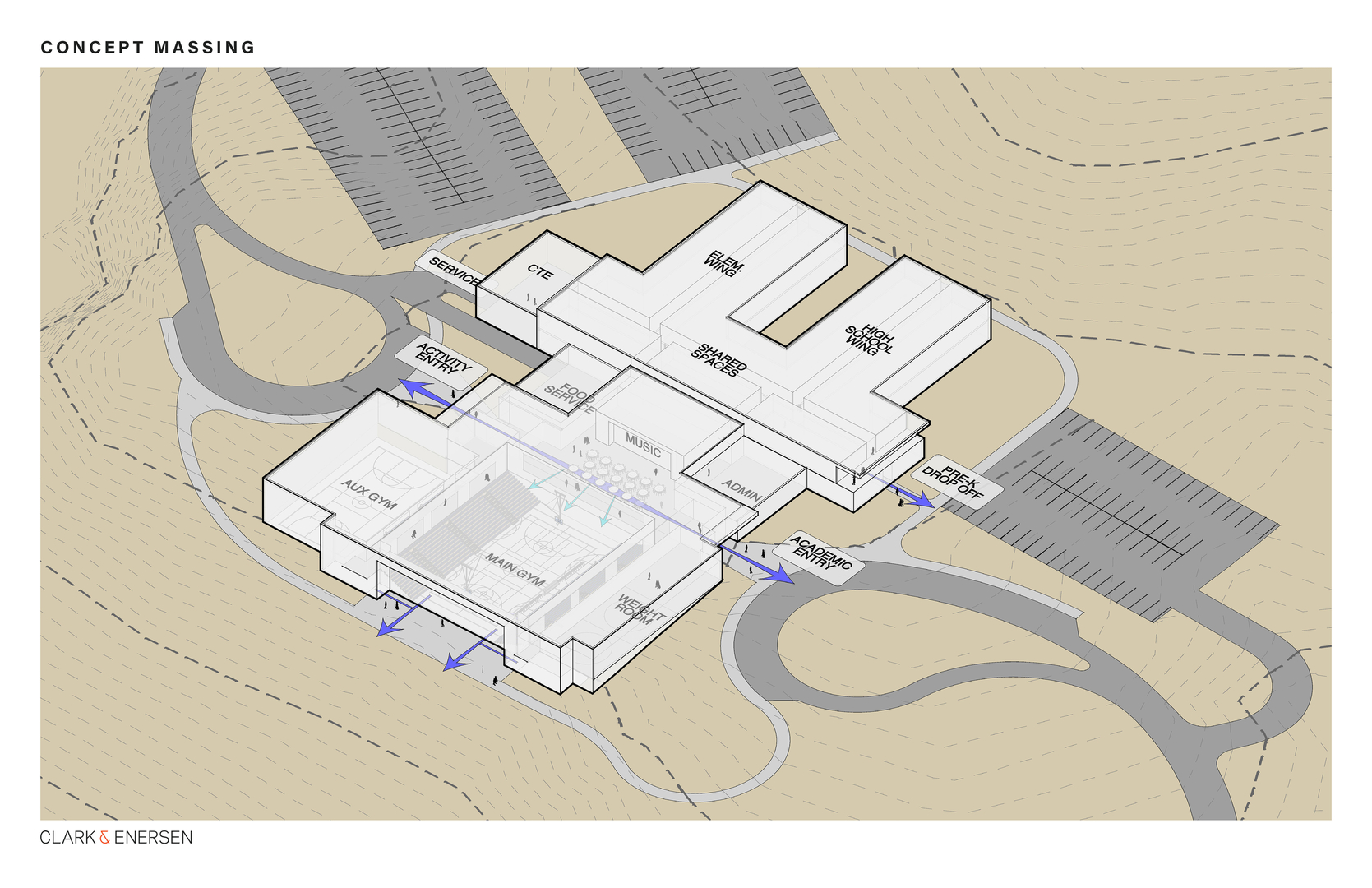
Concept Massing: This concept massing shows how the building would be located on the hill with the main entrances (Academic Entry & Activity Entry) and parking labeled. The main entrances feed into the First Floor of the building, with access to the First Floor rooms as well as the top load of the gym.
Thank you for viewing! If you would like a comparison to what the 2022 Proposed Bond plans looked like, please keep reading below:
Last Year's 2022 Proposed Bond: The previous building plans had the two main entrances (the Academic Entry and the Activities Entry) on two different floors. The plan also did not include the CTE shop, superintendent office, & wrestling room.
The site plan was also flipped with the classrooms located on the west and the gym on the east.
Last Year's 2022 Proposed Bond - First Floor
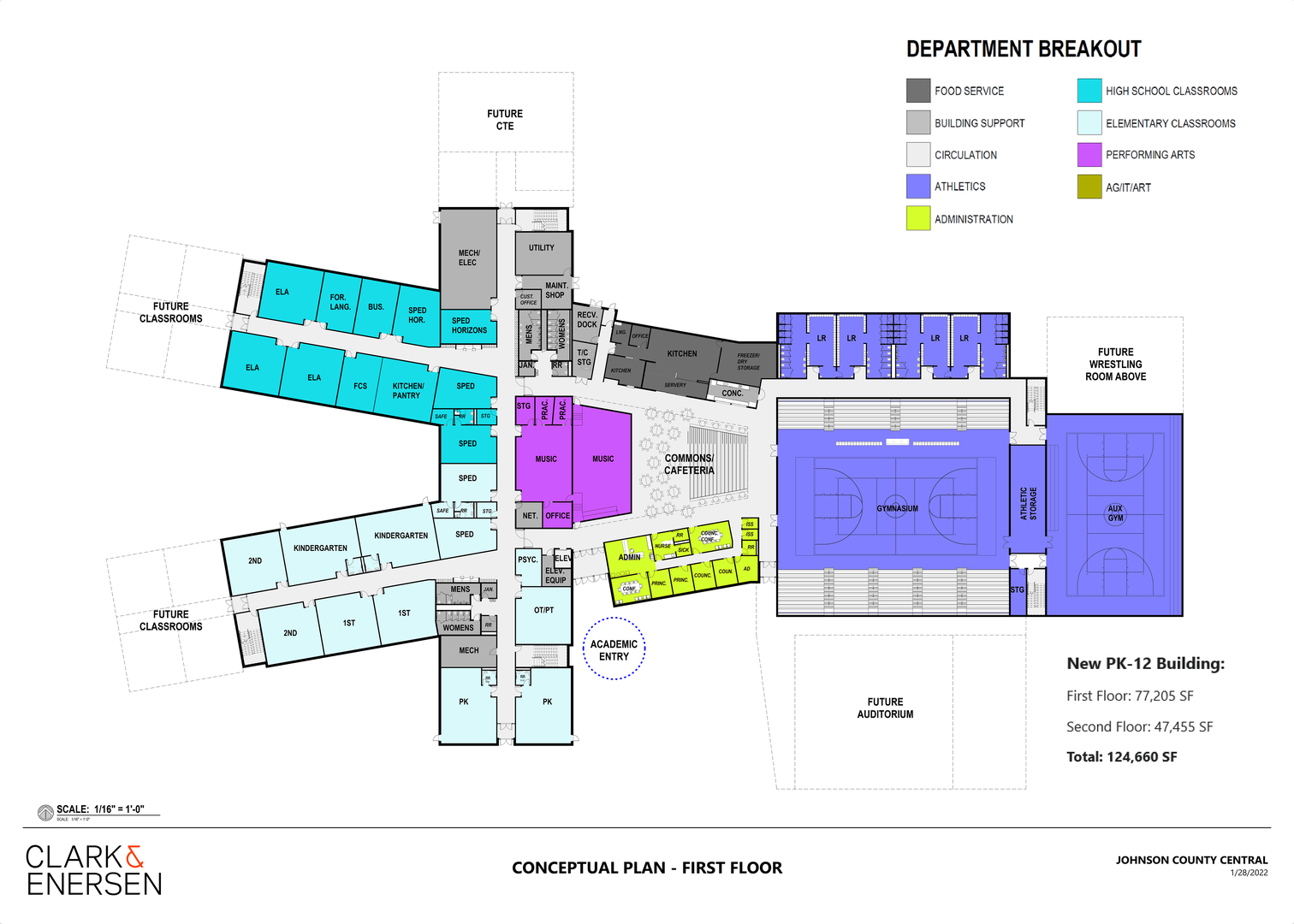
Last Year's 2022 Proposed Bond - Second Floor
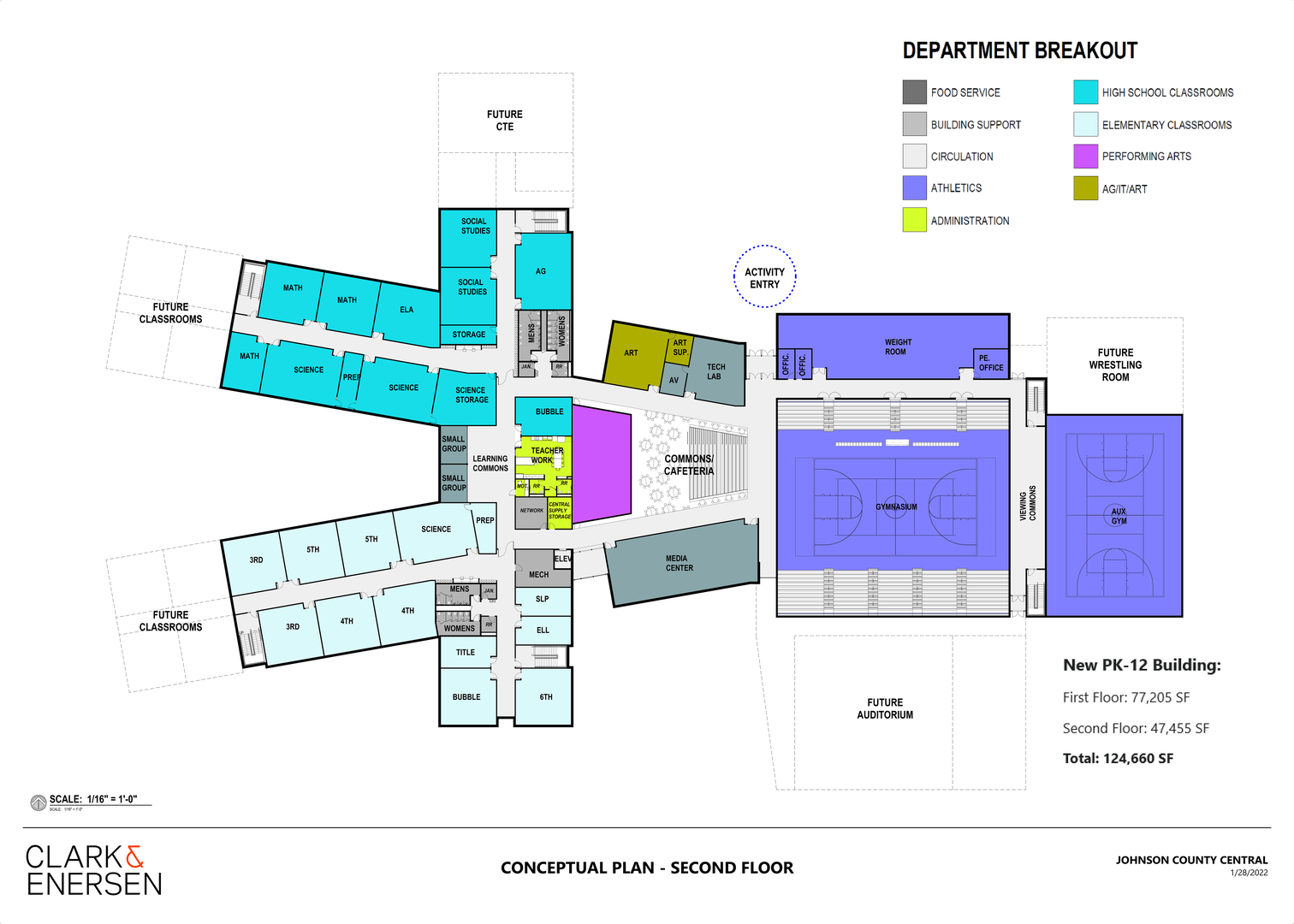

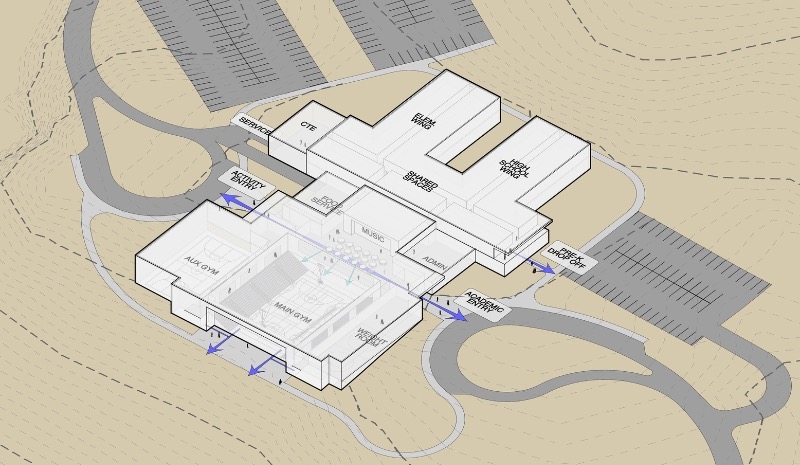 Launch the media gallery 1 player
Launch the media gallery 1 player